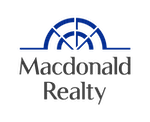804 123 W 1st Avenue, Vancouver Listing #: R2880541
$1,299,000
2 Beds
2 Baths
1,004 Sqft
2010 Built
$916.71 mnt. fees
Rarely does an opportunity come up to purchase a PENTHOUSE at Compass! This suite has been beautifully maintained, provides two Bedrooms, 2 Baths, Office and Flex Space PLUS a 300 square foot View Deck overlooking False Creek ,City , Mountains and The Village . Live the Olympic Village lifestyle with all your amenities and elevator ride away, enjoy the lush rooftop amenities and become a member of the Gold Medal Club. It is my pleasure to show you your new home! Open Saturday May 11th 1:00-4:00
Taxes (2023): $3,548.18
Amenities
- Bike Room
- Elevator
- Exercise Centre
- Garden
- In Suite Laundry
- Pool; Indoor
- Storage
- Swirlpool/Hot Tub
Features
- ClthWsh
- Dryr
- Frdg
- Stve
- DW
Site Influences
- Central Location
- Retirement Community
- Shopping Nearby
Similar Listings

Listed By: Royal LePage Sussex
Disclaimer: The data relating to real estate on this web site comes in part from the MLS Reciprocity program of the Real Estate Board of Greater Vancouver or the Fraser Valley Real Estate Board. Real estate listings held by participating real estate firms are marked with the MLS Reciprocity logo and detailed information about the listing includes the name of the listing agent. This representation is based in whole or part on data generated by the Real Estate Board of Greater Vancouver or the Fraser Valley Real Estate Board which assumes no responsibility for its accuracy. The materials contained on this page may not be reproduced without the express written consent of the Real Estate Board of Greater Vancouver or the Fraser Valley Real Estate Board.







































