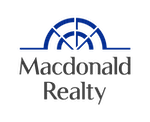1102 288 1st Avenue, Vancouver
Welcome to James by Cressey. An efficiently laid out & well maintained 1 bedroom & den in the highly sought after west-side of Olympic Village. This concrete built, West facing unit features an open kitchen/living, spacious balcony & A/C. Kitchen features full size European appliances, gas cooktop & quality finishings giving this unit a modern feel with engineered hardwood flooring throughout. Fantastic building amenities include full-time concierge, communal penthouse amenity room w/ terrace & garden, gym, yoga room, sauna & steam rooms. Don't miss your chance on this fabulous home! Unbeatable location in Olympic Village, just steps from the Sea Wall, Science World, Canada Line & Mount Pleasant w/ direct access to downtown & skytrain. 1 Parking & 1 Storage. Book your private showing now!
- Exercise Centre
- Recreation Facilities
- Sauna/Steam Room
- Concierge
- Caretaker
- Trash
- Maintenance Grounds
- Gas
- Management
- Snow Removal
- Shopping Nearby
- Central Air
- Air Conditioning
- Garden
- Balcony
- Elevator
- Guest Suite
- In Unit
- Washer
- Dryer
- Dishwasher
- Refrigerator
- Cooktop
- Microwave
- Oven
- Range
- Smoke Detector(s)
- Fire Sprinkler System
- Central Air
- Air Conditioning
- Central Location
- Marina Nearby
- Recreation Nearby
- Shopping Nearby
| MLS® # | R2879540 |
|---|---|
| Property Type | Residential Attached |
| Dwelling Type | Apartment Unit |
| Home Style | 1 Storey |
| Year Built | 2012 |
| Fin. Floor Area | 609 sqft |
| Finished Levels | 1 |
| Bedrooms | 1 |
| Bathrooms | 1 |
| Taxes | $ 2191 / 2023 |
| Outdoor Area | Balcony(s) |
| Water Supply | City/Municipal |
| Maint. Fees | $427 |
| Heating | Heat Pump |
|---|---|
| Construction | Concrete |
| Foundation | |
| Basement | None |
| Roof | Other |
| Floor Finish | Hardwood, Tile |
| Fireplace | 0 , |
| Parking | Garage; Underground,Visitor Parking |
| Parking Total/Covered | 1 / 1 |
| Parking Access | Lane |
| Exterior Finish | Concrete,Glass |
| Title to Land | Freehold Strata |
| Floor | Type | Dimensions |
|---|---|---|
| Main | Foyer | 6'2 x 4'4 |
| Main | Flex Room | 8'0 x 5'0 |
| Main | Kitchen | 8'3 x 8'1 |
| Main | Dining Room | 9'5 x 6'0 |
| Main | Living Room | 9'4 x 10'9 |
| Main | Primary Bedroom | 12'6 x 9'3 |
| Main | Walk-In Closet | 6'11 x 5'0 |
| Floor | Ensuite | Pieces |
|---|---|---|
| Main | Y | 4 |































