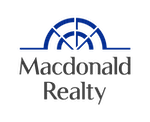4787 Westwood Place, West Vancouver Listing #: R2876054
$3,798,000
6 Beds
6 Baths
5,299 Sqft
15,791 Lot SqFt
1988 Built
Open House: Saturday 18th May: 1:00-3:00pm
Experience breathtaking views from this stunning property, featuring an expansive open floor plan and 5,299 square feet of luxurious living space. With 6 spacious bedrooms and a stunning swimming pool, this home is designed for comfort and entertainment. The layout is thoughtfully crafted, with a large family room adjacent to the kitchen that offers a picturesque view of the Ocean and Pool. Natural light floods this impressive home throughout the day, creating a warm and inviting atmosphere.Nestled at the end of a peaceful cul-de-sac, this property spans over 15,791 square feet, offering ample privacy and outdoor space. Renovated with over $450K in upgrades, this home is ready to impress.Walking distance to shopping and Rockridge Highschool. Open Saturday, May 18th 1:00 PM -3:00 PM
Taxes (2022): $11,327.89
Amenities
- Guest Suite
- Pool; Outdoor
- Swirlpool/Hot Tub
Features
- ClthWsh
- Dryr
- Frdg
- Stve
- DW
- Garage Door Opener
- Swimming Pool Equip.
- Vaulted Ceiling
Site Influences
- Cul-de-Sac
- Golf Course Nearby
- Marina Nearby
- Private Setting
- Recreation Nearby
- Shopping Nearby
Similar Listings

Listed By: Royal LePage Sussex
Disclaimer: The data relating to real estate on this web site comes in part from the MLS Reciprocity program of the Real Estate Board of Greater Vancouver or the Fraser Valley Real Estate Board. Real estate listings held by participating real estate firms are marked with the MLS Reciprocity logo and detailed information about the listing includes the name of the listing agent. This representation is based in whole or part on data generated by the Real Estate Board of Greater Vancouver or the Fraser Valley Real Estate Board which assumes no responsibility for its accuracy. The materials contained on this page may not be reproduced without the express written consent of the Real Estate Board of Greater Vancouver or the Fraser Valley Real Estate Board.















































