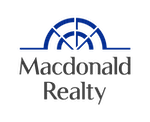4 1925 Indian River Crescent, North Vancouver Listing #: R2875544
$1,399,000
3 Beds
3 Baths
1,857 Sqft
1988 Built
$504.99 mnt. fees
Welcome to Windermere.No Age Restrict. Beautifully maintained home and complex that exudes pride of ownership.This immaculate corner townhome features vaulted ceilings, gas fire place and skylights which fill the rooms with natural light.Main level also boasts that spacious 3rd bedroom, large living, dining room and a white kitchen with separate eating area.Upstairs there are 2 large bedrooms walk-in closet and both with ensuite bathrooms. Other bonus-attached garage and parking pad right at front door. All this looking onto the greenbelt where you will enjoy a wonderful sense of quiet, peace and privacy.Experience this sought after living w/quick easy access to some of the finest hiking/biking trails.Easy nature walks. Parkgate Centre with excellent amenities is conveniently close.
Taxes (2024): $4,957.99
Amenities: In Suite Laundry
Features
- ClthWsh
- Dryr
- Frdg
- Stve
- DW
- Garage Door Opener
- Vaulted Ceiling
Site Influences
- Central Location
- Gated Complex
- Private Setting
- Private Yard
- Recreation Nearby
Similar Listings

Listed By: RE/MAX Results Realty
Disclaimer: The data relating to real estate on this web site comes in part from the MLS Reciprocity program of the Real Estate Board of Greater Vancouver or the Fraser Valley Real Estate Board. Real estate listings held by participating real estate firms are marked with the MLS Reciprocity logo and detailed information about the listing includes the name of the listing agent. This representation is based in whole or part on data generated by the Real Estate Board of Greater Vancouver or the Fraser Valley Real Estate Board which assumes no responsibility for its accuracy. The materials contained on this page may not be reproduced without the express written consent of the Real Estate Board of Greater Vancouver or the Fraser Valley Real Estate Board.




































