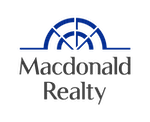412 2528 Maple Street, Vancouver Listing #: R2873999
$1,115,000
2 Beds
2 Baths
873 Sqft
2010 Built
$560.00 mnt. fees
Open House: Sunday 5th May: 2:00-4:00pm
Welcome to your dream home in the heart of Kitsilano! This stunning 2 bed 2 bath+ den in The Pulse boasts an unbeatable location nestled in the vibrant Kitsilano neighbourhood. The open concept layout creates the perfect blend of comfort and sophistication. The south-facing orientation fills the home with natural light and provides a picturesque and quiet outlook onto a school. The space features a gourmet kitchen with S/S appliances and large island, a spacious patio and a large primary bedroom with walk-in closet and luxurious ensuite bathroom. Plenty of storage space including a large den and 1 storage locker. 2 PARKING STALLS! Just steps from grocery stores, transit options, upcoming Broadway skytrain, schools, recreation facilities and Arbutus Walk. Open House Sunday May 5th: 2-4PM
Taxes (2023): $2,705.61
Amenities
- Bike Room
- Garden
- In Suite Laundry
- Storage
Features
- ClthWsh
- Dryr
- Frdg
- Stve
- DW
- Garage Door Opener
Site Influences
- Central Location
- Recreation Nearby
- Shopping Nearby
Similar Listings

Listed By: Engel & Volkers Vancouver
Disclaimer: The data relating to real estate on this web site comes in part from the MLS Reciprocity program of the Real Estate Board of Greater Vancouver or the Fraser Valley Real Estate Board. Real estate listings held by participating real estate firms are marked with the MLS Reciprocity logo and detailed information about the listing includes the name of the listing agent. This representation is based in whole or part on data generated by the Real Estate Board of Greater Vancouver or the Fraser Valley Real Estate Board which assumes no responsibility for its accuracy. The materials contained on this page may not be reproduced without the express written consent of the Real Estate Board of Greater Vancouver or the Fraser Valley Real Estate Board.






































