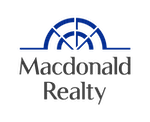4687 Angus Drive, Vancouver Listing #: R2872935
$6,800,000
4 Beds
4 Baths
4,768 Sqft
11,600 Lot SqFt
1924 Built
Open House: Saturday 4th May: 2:00-4:00pm
Sitting on a 80X140 corner lot, approach to a manicured English garden w/ a myriad of coveted plantings. Enter the foyer & on the left, an expansive living room w/ windows that illuminate the hardwood floors & accentuate the crown molding. Head through the grand dining room to the kitchen that features a row of light capturing skylights, modern appliances, & several options for casual dining. Off the kitchen, an inviting family room, then out the French Doors a SW facing patio with views to the garden awaits. Up, is 3 perfectly situated bedrooms, and up one more level is a bonus floor bed+ office. Down is space for a lock off nanny suite, and an office/den with custom built ins. Every detail in this home and garden has been meticulously curated. OPEN: SATURDAY MAY 4TH 2-4. NO APPT NEEDED.
Taxes (2023): $25,079.40
Features
- ClthWsh
- Dryr
- Frdg
- Stve
- DW
- Drapes
- Window Coverings
- Microwave
- Security System
- Wine Cooler
Site Influences
- Central Location
- Private Setting
- Private Yard
- Recreation Nearby
- Shopping Nearby
- Treed
Similar Listings

Listed By: Dexter Realty
Disclaimer: The data relating to real estate on this web site comes in part from the MLS Reciprocity program of the Real Estate Board of Greater Vancouver or the Fraser Valley Real Estate Board. Real estate listings held by participating real estate firms are marked with the MLS Reciprocity logo and detailed information about the listing includes the name of the listing agent. This representation is based in whole or part on data generated by the Real Estate Board of Greater Vancouver or the Fraser Valley Real Estate Board which assumes no responsibility for its accuracy. The materials contained on this page may not be reproduced without the express written consent of the Real Estate Board of Greater Vancouver or the Fraser Valley Real Estate Board.









