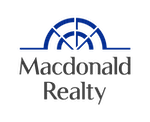7285 Beechwood Street, Vancouver Listing #: R2874496
$5,875,000
7 Beds
9 Baths
6,644 Sqft
11,387 Lot SqFt
1996 Built
Stunning family home of over 6,500 square feet on a 60x190 property. Features spacious main floor with generous sized principal rooms, including formal living/dining rooms and bedroom on main floor for elderly family/guests. Recently renovated gourmet kitchen as well as spice/prep kitchen. Family room and eating area overlook a private West facing rear deck and backyard. Top floor features 4 bedrooms / 4 bathrooms including an oversized principal bed/bath retreat. Lower level was renovated into an ideal in-law suite. Large rec. room/games room ideal for kids to play. Perfect home for entertaining indoors and out. Includes the convenience of a 4-car garage. Close proximity to, Maple Grove Park, retail shopping district at 70th Avenue and Granville, and easy access to UBC. Call to view.
Taxes (2023): $21,113.90
Amenities: In Suite Laundry
Features
- ClthWsh
- Dryr
- Frdg
- Stve
- DW
- Drapes
- Window Coverings
Site Influences
- Central Location
- Recreation Nearby
- Shopping Nearby
Similar Listings

Listed By: WESTSIDE Tom Gradecak Realty
Disclaimer: The data relating to real estate on this web site comes in part from the MLS Reciprocity program of the Real Estate Board of Greater Vancouver or the Fraser Valley Real Estate Board. Real estate listings held by participating real estate firms are marked with the MLS Reciprocity logo and detailed information about the listing includes the name of the listing agent. This representation is based in whole or part on data generated by the Real Estate Board of Greater Vancouver or the Fraser Valley Real Estate Board which assumes no responsibility for its accuracy. The materials contained on this page may not be reproduced without the express written consent of the Real Estate Board of Greater Vancouver or the Fraser Valley Real Estate Board.



















































