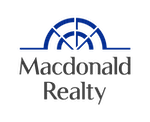1201 1111 Richards Street, Vancouver
SOLD
1 Bed
1 Bath
642 Sqft
2021 Built
$431.54 mnt. fees
One bedroom plus den at 8X On the Park in Downtown Vancouver. Open concept living and dining that accommodates a full size couch, dining table and barstools. The kitchen is outfitted with Binova cabinets, Miele appliances, marble backsplash and quartz countertops. The west facing patio includes gas outlets. 8X on the park offers residents an elevated living experience with high end rooftop amenities including rooftop BBQ, fire pits, gym, dog wash station, bike repair room, air conditioning & 24/hr concierge. No parking included; however, parking available for rent.
Taxes (2023): $2,280.72
Features: Central Air
Amenities
- Exercise Centre
- Concierge
- Trash
- Hot Water
- Management
- Central Air
- Balcony
- Elevator
- In Unit
| MLS® # | R2850134 |
|---|---|
| Property Type | Residential Attached |
| Dwelling Type | Apartment Unit |
| Home Style | 1 Storey |
| Year Built | 2021 |
| Fin. Floor Area | 642 sqft |
| Finished Levels | 1 |
| Bedrooms | 1 |
| Bathrooms | 1 |
| Taxes | $ 2281 / 2023 |
| Outdoor Area | Balcony(s),Balcny(s) Patio(s) Dck(s) |
| Water Supply | City/Municipal |
| Maint. Fees | $432 |
| Heating | Forced Air |
|---|---|
| Construction | Concrete |
| Foundation | |
| Basement | None |
| Roof | Other |
| Fireplace | 0 , |
| Parking | None |
| Parking Total/Covered | 0 / 0 |
| Exterior Finish | Concrete |
| Title to Land | Freehold Strata |
| Floor | Type | Dimensions |
|---|---|---|
| Main | Living Room | 11'6 x 10' |
| Main | Dining Room | 10'1 x 5'7 |
| Main | Bedroom | 15'3 x 8'5 |
| Main | Flex Room | 6'10 x 6'8 |
| Floor | Ensuite | Pieces |
|---|---|---|
| Main | Y | 4 |
Similar Listings
Listed By: Rennie & Associates Realty Ltd.
Disclaimer: The data relating to real estate on this web site comes in part from the MLS Reciprocity program of the Real Estate Board of Greater Vancouver or the Fraser Valley Real Estate Board. Real estate listings held by participating real estate firms are marked with the MLS Reciprocity logo and detailed information about the listing includes the name of the listing agent. This representation is based in whole or part on data generated by the Real Estate Board of Greater Vancouver or the Fraser Valley Real Estate Board which assumes no responsibility for its accuracy. The materials contained on this page may not be reproduced without the express written consent of the Real Estate Board of Greater Vancouver or the Fraser Valley Real Estate Board.
Disclaimer: The data relating to real estate on this web site comes in part from the MLS Reciprocity program of the Real Estate Board of Greater Vancouver or the Fraser Valley Real Estate Board. Real estate listings held by participating real estate firms are marked with the MLS Reciprocity logo and detailed information about the listing includes the name of the listing agent. This representation is based in whole or part on data generated by the Real Estate Board of Greater Vancouver or the Fraser Valley Real Estate Board which assumes no responsibility for its accuracy. The materials contained on this page may not be reproduced without the express written consent of the Real Estate Board of Greater Vancouver or the Fraser Valley Real Estate Board.







































