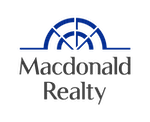2802 1499 W Pender Street, Vancouver
SOLD
3 Beds
3 Baths
1,908 Sqft
2011 Built
$1,465.83 mnt. fees
Spectacular VIEWS! West Pender Place is a contemporary landmark in Vancouver's most prestigious waterfront neighbourhood - COAL HARBOUR. Steps away from the Seawall & Stanley Park. Only two units on this level helps you enjoy 270 degree views of Coal Harbour, Stanley Park, North Shore Mountains and the City through floor to ceiling windows. Invite friends to watch Fireworks in your spacious living & dining rooms and out on the balcony! Open-concept floor plan with hardwood floors. High-end kitchen appliances. 3 bedrooms w/ two ensuite. SE-facing Master bedroom is warm & bright w/ a modern open bathroom. Air conditioning. 2 side-by-side parking stalls and storage near elevator. Indoor Swimming pool, steam sauna rooms, gym. 24 hours concierge service. Pets and Rentals allowed.
Taxes (2020): $9,550.37
Amenities
- Air Cond./Central
- Bike Room
- Exercise Centre
- Guest Suite
- Pool; Indoor
- Sauna/Steam Room
Features
- Air Conditioning
- ClthWsh
- Dryr
- Frdg
- Stve
- DW
- Other - See Remarks
- Swimming Pool Equip.
Site Influences
- Central Location
- Marina Nearby
- Recreation Nearby
- Shopping Nearby
| Dwelling Type | |
|---|---|
| Home Style | |
| Year Built | |
| Fin. Floor Area | 0 sqft |
| Finished Levels | |
| Bedrooms | |
| Bathrooms | |
| Taxes | $ N/A / |
| Outdoor Area | |
| Water Supply | |
| Maint. Fees | $N/A |
| Heating | |
|---|---|
| Construction | |
| Foundation | |
| Parking | |
| Parking Total/Covered | / |
| Exterior Finish | |
| Title to Land |
| Floor | Type | Dimensions |
|---|
| Floor | Ensuite | Pieces |
|---|
Similar Listings
Listed By: Sutton Group-West Coast Realty
Disclaimer: The data relating to real estate on this web site comes in part from the MLS Reciprocity program of the Real Estate Board of Greater Vancouver or the Fraser Valley Real Estate Board. Real estate listings held by participating real estate firms are marked with the MLS Reciprocity logo and detailed information about the listing includes the name of the listing agent. This representation is based in whole or part on data generated by the Real Estate Board of Greater Vancouver or the Fraser Valley Real Estate Board which assumes no responsibility for its accuracy. The materials contained on this page may not be reproduced without the express written consent of the Real Estate Board of Greater Vancouver or the Fraser Valley Real Estate Board.
Disclaimer: The data relating to real estate on this web site comes in part from the MLS Reciprocity program of the Real Estate Board of Greater Vancouver or the Fraser Valley Real Estate Board. Real estate listings held by participating real estate firms are marked with the MLS Reciprocity logo and detailed information about the listing includes the name of the listing agent. This representation is based in whole or part on data generated by the Real Estate Board of Greater Vancouver or the Fraser Valley Real Estate Board which assumes no responsibility for its accuracy. The materials contained on this page may not be reproduced without the express written consent of the Real Estate Board of Greater Vancouver or the Fraser Valley Real Estate Board.




