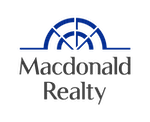2603 620 Cardero Street, Vancouver Listing #: R2985892
$3,350,000
2 Beds
2 Baths
1,662 Sqft
2020 Built
$1,231.24 mnt. fees
Welcome to The Cardero Penthouse. This is a wonderful opportunity for you to live in this unique penthouse with its own private roof garden (595 sq. ft.) complete with hot tub plus Wolfe BBQ & fridge. This 1662 sq. ft. two bedroom/two bath suite features 11 ft ceiling with expansive floor to ceiling windows capturing the ocean, marina, mountain & city views. This spacious open plan living, dining & kitchen opens on to the patio for you to soak in the views. The kitchen is luxuriously finished with the finest millwork plus all premium Miele appliances. A private two car garage with a large storage room and additional 3rd parking w/EV charger comes with this suite. Steps to Stanley Park, Sea Wall, shopping & fine dining venues. An incredible location, the best urban lifestyle.
Taxes (2024): $10,355.20
Amenities
- Exercise Centre
- Recreation Facilities
- Concierge
- Caretaker
- Trash
- Maintenance Grounds
- Hot Water
- Management
- Sewer
- Snow Removal
- Water
- Shopping Nearby
- Central Air
- Air Conditioning
- Garden
- Balcony
- Elevator
- Storage
- In Unit
- Swirlpool/Hot Tub
Features
- Washer
- Dryer
- Dishwasher
- Refrigerator
- Cooktop
- Microwave
- Oven
- Range
- Wine Cooler
- Swirlpool
- Hot Tub
- Window Coverings
- Central Air
- Air Conditioning
Site Influences
- Shopping Nearby
- Garden
- Balcony
- Central Location
- Marina Nearby
- Recreation Nearby
| MLS® # | R2985892 |
|---|---|
| Dwelling Type | Apartment Unit |
| Home Style | Multi Family,Residential Attached |
| Year Built | 2020 |
| Fin. Floor Area | 1662 sqft |
| Finished Levels | 2 |
| Bedrooms | 2 |
| Bathrooms | 2 |
| Taxes | $ 10355 / 2024 |
| Outdoor Area | Rooftop Deck, Garden,Balcony |
| Water Supply | Public |
| Maint. Fees | $1231 |
| Heating | Electric, Heat Pump |
|---|---|
| Construction | Concrete,Frame Metal,Other,Concrete (Exterior),Glass (Exterior),Metal Siding |
| Foundation | Concrete Perimeter |
| Basement | None |
| Roof | Other,Concrete |
| Floor Finish | Hardwood, Tile |
| Fireplace | 1 , Gas |
| Parking | Garage Double,Garage Single,Side Access,Concrete,Garage Door Opener |
| Parking Total/Covered | 3 / 3 |
| Parking Access | Garage Double,Garage Single,Side Access,Concrete,Garage Door Opener |
| Exterior Finish | Concrete,Frame Metal,Other,Concrete (Exterior),Glass (Exterior),Metal Siding |
| Title to Land | Freehold Strata |
| Floor | Type | Dimensions |
|---|---|---|
| Above | Primary Bedroom | 15''2 x 11''5 |
| Main | Bedroom | 12''6 x 9''8 |
| Main | Dining Room | 13''6 x 11''9 |
| Main | Living Room | 17''4 x 15''3 |
| Main | Kitchen | 15''7 x 8''11 |
| Main | Flex Room | 7''7 x 4''2 |
| Main | Foyer | 13''1 x 5''5 |
| Main | Patio | 12''3 x 5''6 |
| Main | Patio | 9''6 x 5''8 |
| Above | Attic | 25''5 x 22''0 |
| Floor | Ensuite | Pieces |
|---|---|---|
| Main | Y | 5 |
| Main | N | 4 |
Listed By: Macdonald Realty
Disclaimer: The data relating to real estate on this web site comes in part from the MLS Reciprocity program of the Real Estate Board of Greater Vancouver or the Fraser Valley Real Estate Board. Real estate listings held by participating real estate firms are marked with the MLS Reciprocity logo and detailed information about the listing includes the name of the listing agent. This representation is based in whole or part on data generated by the Real Estate Board of Greater Vancouver or the Fraser Valley Real Estate Board which assumes no responsibility for its accuracy. The materials contained on this page may not be reproduced without the express written consent of the Real Estate Board of Greater Vancouver or the Fraser Valley Real Estate Board.
Disclaimer: The data relating to real estate on this web site comes in part from the MLS Reciprocity program of the Real Estate Board of Greater Vancouver or the Fraser Valley Real Estate Board. Real estate listings held by participating real estate firms are marked with the MLS Reciprocity logo and detailed information about the listing includes the name of the listing agent. This representation is based in whole or part on data generated by the Real Estate Board of Greater Vancouver or the Fraser Valley Real Estate Board which assumes no responsibility for its accuracy. The materials contained on this page may not be reproduced without the express written consent of the Real Estate Board of Greater Vancouver or the Fraser Valley Real Estate Board.
































