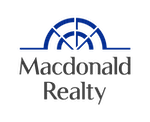1608 1133 Hornby Street, Vancouver Listing #: R2852273
$783,000
1 Bed
1 Bath
654 Sqft
2018 Built
$330.78 mnt. fees
Welcome to Addition by award-winning Kenstone Properties centrally located in the heart of DT! This spacious corner unit offers 1 bdrm + den (office or 2nd bdrm) + in-suite storage, floor to ceiling windows and corner balcony, provide 270 degree of gorgeous city view and English Bay & Mountains. Equipped with laminate floors, custom cabinetry, stainless steel kitchen counter-top & appliances, climate control heating/Air Cond system. Amenities include outdoor garden area, exercise center, gym & games room. Perfect 100 walk score with some of the best dining, entertainment, shopping and beaches close by. The Seawall, English Bay, Yaletown, and the West End are all a short walk away.
Taxes (2023): $2,166.16
Amenities
- Air Cond./Central
- Bike Room
- Elevator
- Exercise Centre
- Garden
- In Suite Laundry
Features
- Air Conditioning
- ClthWsh
- Dryr
- Frdg
- Stve
- DW
- Disposal - Waste
- Drapes
- Window Coverings
- Oven - Built In
- Smoke Alarm
- Sprinkler - Fire
Site Influences
- Central Location
- Gated Complex
- Marina Nearby
- Recreation Nearby
- Shopping Nearby
Similar Listings

Listed By: Royal Pacific Realty Corp.
Disclaimer: The data relating to real estate on this web site comes in part from the MLS Reciprocity program of the Real Estate Board of Greater Vancouver or the Fraser Valley Real Estate Board. Real estate listings held by participating real estate firms are marked with the MLS Reciprocity logo and detailed information about the listing includes the name of the listing agent. This representation is based in whole or part on data generated by the Real Estate Board of Greater Vancouver or the Fraser Valley Real Estate Board which assumes no responsibility for its accuracy. The materials contained on this page may not be reproduced without the express written consent of the Real Estate Board of Greater Vancouver or the Fraser Valley Real Estate Board.



































