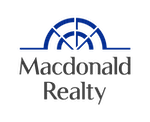15 3596 Salal Drive, North Vancouver Listing #: R2865063
$1,398,000
3 Beds
3 Baths
1,618 Sqft
2019 Built
$398.57 mnt. fees
Seymour Village- West Coast Modern Design- Immaculate, shows like new 3 bedroom/3 bath townhome with expansive greenway park & mountain views. Open plan main floor living/dining interior design with 9ft ceilings, wall of windows & sun drenched balcony. Gourmet kitchen with upgraded S/S appliances, gas stove, stone counters, large entertainment island, custom built-in pantry & wine fridge. Beautiful high quality brushed wide plank floors. Upstairs 3 bedrooms includes a primary bedroom w/ custom closets, luxurious spa ensuite & private balcony. Multiple outdoor spaces provides for exceptional outdoor living. An amazing community of friends, families and pets. Private 2 car garage & additional parking. Minutes to Cates Park, Deep Cove, Seymour Mountain, shopping & schools.
Taxes (2023): $5,378.50
Amenities
- Garden
- In Suite Laundry
- Playground
Features
- ClthWsh
- Dryr
- Frdg
- Stve
- DW
- Drapes
- Window Coverings
- Garage Door Opener
Site Influences
- Golf Course Nearby
- Marina Nearby
- Private Setting
- Private Yard
- Shopping Nearby
- Ski Hill Nearby
Similar Listings

Listed By: Sutton Group-West Coast Realty
Disclaimer: The data relating to real estate on this web site comes in part from the MLS Reciprocity program of the Real Estate Board of Greater Vancouver or the Fraser Valley Real Estate Board. Real estate listings held by participating real estate firms are marked with the MLS Reciprocity logo and detailed information about the listing includes the name of the listing agent. This representation is based in whole or part on data generated by the Real Estate Board of Greater Vancouver or the Fraser Valley Real Estate Board which assumes no responsibility for its accuracy. The materials contained on this page may not be reproduced without the express written consent of the Real Estate Board of Greater Vancouver or the Fraser Valley Real Estate Board.

















































