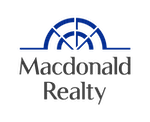201 8888 Osler Street, Vancouver Listing #: R2917611
$1,088,000
3 Beds
2 Baths
1,133 Sqft
2022 Built
$593.71 mnt. fees
This thoughtfully designed 3-bedroom home brings modern living to one of Vancouver’s most sought-after Marpole area. Plenty of natural light alongside a large covered balcony in this air-conditioned SW facing corner unit welcome indoor-outdoor living year-round. A large open-concept kitchen with island equipped with an integrated 30” Bosch appliance package that features a five-burner gas cooktop, wall oven, dishwasher, and refrigerator. Generous sized master bedroom with walk-in closet, one parking stall and a same floor XL storage room for your convenience. A fully landscaped 5th floor outdoor community lounge and playground. Less than 5 minutes drive to the airport and the Designer Outlet. 1 EV parking included! Motivated Seller and priced to sell!
Taxes (2023): $3,339.62
Amenities
- Bike Room
- Elevator
- Garden
- In Suite Laundry
- Playground
- Storage
Features
- Air Conditioning
- ClthWsh
- Dryr
- Frdg
- Stve
- DW
- Drapes
- Window Coverings
- Oven - Built In
Site Influences
- Central Location
- Lane Access
- Recreation Nearby
- Shopping Nearby
Similar Listings

Listed By: RE/MAX Real Estate Services
Disclaimer: The data relating to real estate on this web site comes in part from the MLS Reciprocity program of the Real Estate Board of Greater Vancouver or the Fraser Valley Real Estate Board. Real estate listings held by participating real estate firms are marked with the MLS Reciprocity logo and detailed information about the listing includes the name of the listing agent. This representation is based in whole or part on data generated by the Real Estate Board of Greater Vancouver or the Fraser Valley Real Estate Board which assumes no responsibility for its accuracy. The materials contained on this page may not be reproduced without the express written consent of the Real Estate Board of Greater Vancouver or the Fraser Valley Real Estate Board.

































