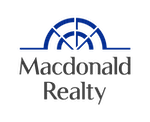501 1485 W 6th Avenue, Vancouver Listing #: R2880183
$1,798,000
2 Beds
2 Baths
1,338 Sqft
2000 Built
$715.00 mnt. fees
Open House: Thursday 9th May: 5:00-6:00pm, Saturday 11th May: 2:00-4:00pm, Sunday 12th May: 2:00-4:00pm
Spacious 2 bedroom and den condo at the Carrara of Portico Buildings located in the heart of South Granville, minutes away from Granville Island. Concrete construction with high end finishing’s throughout with hardwood floors, warm fireplace & heat bathroom floors. The open concept chef’s kitchen is adorned w/ s/s appliances & gas cook top. The spacious patio w/ gorgeous view of the city, north shore mountains, & ocean is great for entertaining. The walkable neighbourhood is steps to transit, restaurants & entertainment. The amenities of this building are numerous with a live-in caretaker, gym, workshop, hot tub, sauna, steam room & large bike room. 2 pets allowed, 2 parking stalls & a storage locker. All parking spaces are wired for potential EV charging. OPEN: Thur May 9 5-6 Sat/Sun 2-4
Taxes (2023): $4,404.63
Amenities
- Bike Room
- Exercise Centre
- In Suite Laundry
- Sauna/Steam Room
- Swirlpool/Hot Tub
- Workshop Attached
Features
- ClthWsh
- Dryr
- Frdg
- Stve
- DW
- Microwave
Site Influences
- Central Location
- Recreation Nearby
- Shopping Nearby
Similar Listings

Listed By: RE/MAX Select Realty
Disclaimer: The data relating to real estate on this web site comes in part from the MLS Reciprocity program of the Real Estate Board of Greater Vancouver or the Fraser Valley Real Estate Board. Real estate listings held by participating real estate firms are marked with the MLS Reciprocity logo and detailed information about the listing includes the name of the listing agent. This representation is based in whole or part on data generated by the Real Estate Board of Greater Vancouver or the Fraser Valley Real Estate Board which assumes no responsibility for its accuracy. The materials contained on this page may not be reproduced without the express written consent of the Real Estate Board of Greater Vancouver or the Fraser Valley Real Estate Board.














































