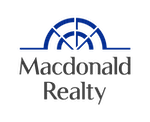407 2288 S Marstrand Avenue, Vancouver
Don't miss this bright, updated 1 bedroom + den w/high 11'0 ceilings at the "Duo" in Arbutus Walk! Modern, open concept living boasts a cozy gas fireplace & access to the south-facing balcony, perfect for entertaining! Fabulous kitchen has a bright skylight, stainless appliances & opens to the lovely dining area. Spacious master boasts beautiful Farrow & Ball wallpaper, floor to ceiling windows & a convenient walk-through closet to the 4-piece semi-ensuite. Good sized den is ideal for an office or reading room. Suite offers insuite laundry & 1 underground parking. Prime Kitsilano location, 2 blocks from new skytrain line and mere steps to Connaught Park. Access to copuntless restaurants & shops along Arbutus St & W Broadway. Building amenities include rec rm & exercise rm.
- Bike Room
- Club House
- Exercise Centre
| MLS® # | R2755027 |
|---|---|
| Property Type | Residential Attached |
| Dwelling Type | Apartment Unit |
| Home Style | Upper Unit |
| Year Built | 1998 |
| Fin. Floor Area | 660 sqft |
| Finished Levels | 0 |
| Bedrooms | 1 |
| Bathrooms | 1 |
| Taxes | $ 1737 / 2022 |
| Outdoor Area | Patio(s) |
| Water Supply | City/Municipal |
| Maint. Fees | $471 |
| Heating | Electric, Natural Gas |
|---|---|
| Construction | Frame - Wood |
| Foundation | |
| Basement | None |
| Roof | Other,Tar & Gravel |
| Fireplace | 0 , |
| Parking | Garage; Underground |
| Parking Total/Covered | 0 / 0 |
| Exterior Finish | Brick,Mixed,Stone |
| Title to Land | Freehold Strata |
| Floor | Type | Dimensions |
|---|---|---|
| Main | Living Room | 11'6 x 13'11 |
| Main | Kitchen | 11'5 x 9'11 |
| Main | Bedroom | 8'9 x 11'10 |
| Main | Walk-In Closet | 8'9 x 4'4 |
| Main | Foyer | 6'5 x 8'3 |
| Main | Den | 7'5 x 5'0 |
| Floor | Ensuite | Pieces |
|---|---|---|
| Main | N | 4 |
Similar Listings
Disclaimer: The data relating to real estate on this web site comes in part from the MLS Reciprocity program of the Real Estate Board of Greater Vancouver or the Fraser Valley Real Estate Board. Real estate listings held by participating real estate firms are marked with the MLS Reciprocity logo and detailed information about the listing includes the name of the listing agent. This representation is based in whole or part on data generated by the Real Estate Board of Greater Vancouver or the Fraser Valley Real Estate Board which assumes no responsibility for its accuracy. The materials contained on this page may not be reproduced without the express written consent of the Real Estate Board of Greater Vancouver or the Fraser Valley Real Estate Board.


























