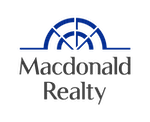2501 323 Jervis Street, Vancouver
UNOBSTRUCTED VIEWS of Ocean, Marina, Stanley Park, Lions Gate Bridge and North Shore Mountains surround floor to ceiling picture windows in this half floor sub penthouse condo at the exclusive Escala in Coal Harbor. This most westerly building guarantees your views and privacy never disappear from future development. The custom floor plan was created for luxury living and entertaining with designer kitchen, high end appliances, porcelain flooring, tasteful wall coverings & paint. All rooms are large, spacious with good closet space. A perfect lifestyle, 24 hour concierge service with 3 parking spaces including a 2 car enclosed garage, large storage, pool, spa, exercise room and everything downtown Vancouver has to offer directly adjacent to the seawall. Live life. Live outdoors.
- Air Cond./Central
- Elevator
- Exercise Centre
- In Suite Laundry
- Pool; Indoor
- Recreation Center
- Sauna/Steam Room
- Swirlpool/Hot Tub
- Wheelchair Access
- Concierge
- Air Conditioning
- ClthWsh
- Dryr
- Frdg
- Stve
- DW
- Disposal - Waste
- Garage Door Opener
- Hot Tub Spa
- Swirlpool
- Jetted Bathtub
- Microwave
- Pantry
- Wet Bar
- Central Location
- Marina Nearby
- Private Setting
- Recreation Nearby
- Shopping Nearby
- Waterfront Property
| MLS® # | R2707822 |
|---|---|
| Property Type | Residential Attached |
| Dwelling Type | Apartment Unit |
| Home Style | Upper Unit |
| Year Built | 2002 |
| Fin. Floor Area | 3039 sqft |
| Finished Levels | 1 |
| Bedrooms | 2 |
| Bathrooms | 3 |
| Taxes | $ 30307 / 2022 |
| Outdoor Area | Balcony(s) |
| Water Supply | City/Municipal |
| Maint. Fees | $2019 |
| Heating | Forced Air, Natural Gas |
|---|---|
| Construction | Concrete,Frame - Metal |
| Foundation | |
| Basement | None |
| Roof | Tar & Gravel |
| Floor Finish | Tile, Wall/Wall/Mixed |
| Fireplace | 2 , Gas - Natural |
| Parking | Garage; Double,Garage; Underground,Visitor Parking |
| Parking Total/Covered | 3 / 3 |
| Parking Access | Front |
| Exterior Finish | Concrete |
| Title to Land | Freehold Strata |
| Floor | Type | Dimensions |
|---|---|---|
| Main | Foyer | 12'5 x 6'8 |
| Main | Living Room | 22'1 x 15'7 |
| Main | Dining Room | 13'4 x 8'3 |
| Main | Eating Area | 14'10 x 8'9 |
| Main | Kitchen | 17'4 x 16'7 |
| Main | Family Room | 21'9 x 11'9 |
| Main | Office | 13'4 x 11'2 |
| Main | Master Bedroom | 20'8 x 15'0 |
| Main | Walk-In Closet | 14'4 x 7'7 |
| Main | Bedroom | 12'7 x 12'1 |
| Main | Laundry | 8'0 x 6'0 |
| Main | Storage | 5'9 x 5'0 |
| Floor | Ensuite | Pieces |
|---|---|---|
| Main | Y | 6 |
| Main | Y | 3 |
| Main | N | 2 |
Similar Listings
Disclaimer: The data relating to real estate on this web site comes in part from the MLS Reciprocity program of the Real Estate Board of Greater Vancouver or the Fraser Valley Real Estate Board. Real estate listings held by participating real estate firms are marked with the MLS Reciprocity logo and detailed information about the listing includes the name of the listing agent. This representation is based in whole or part on data generated by the Real Estate Board of Greater Vancouver or the Fraser Valley Real Estate Board which assumes no responsibility for its accuracy. The materials contained on this page may not be reproduced without the express written consent of the Real Estate Board of Greater Vancouver or the Fraser Valley Real Estate Board.





