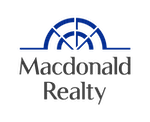7 3088 Francis Road, Richmond
SOLD
4 Beds
4 Baths
2,366 Sqft
2003 Built
$770.45 mnt. fees
Rarely available Waterfront unit at prestigious Seafair West! This one owner Detached unit is in excellent condition and has spectacular water and sunset views. It offers 4 bedrooms and 3.5 baths with a double garage (room for 2 more cars on long driveway) & 2366 sq ft of spacious living area. Features include large covered deck, radiant floor heat, Wolf 48” gas range, granite countertops, gas fireplace, newly re-finished hardwood floors, separate bedroom with full bathroom & family room on lower floor. Enjoy endless sunsets.
Taxes (2020): $4,939.63
Amenities: In Suite Laundry
Features
- ClthWsh
- Dryr
- Frdg
- Stve
- DW
- Drapes
- Window Coverings
- Garage Door Opener
Site Influences
- Central Location
- Cul-de-Sac
- Shopping Nearby
- Waterfront Property
| MLS® # | R2635878 |
|---|---|
| Property Type | Residential Attached |
| Dwelling Type | Townhouse |
| Home Style | 3 Storey |
| Year Built | 2003 |
| Fin. Floor Area | 2366 sqft |
| Finished Levels | 3 |
| Bedrooms | 4 |
| Bathrooms | 4 |
| Taxes | $ 4940 / 2020 |
| Outdoor Area | Balcony(s),Patio(s) & Deck(s) |
| Water Supply | City/Municipal |
| Maint. Fees | $770 |
| Heating | Hot Water, Natural Gas, Radiant |
|---|---|
| Construction | Frame - Wood |
| Foundation | |
| Basement | None |
| Roof | Fibreglass |
| Floor Finish | Hardwood, Carpet |
| Fireplace | 1 , Gas - Natural |
| Parking | Garage; Double,Open |
| Parking Total/Covered | 4 / 2 |
| Parking Access | Front |
| Exterior Finish | Fibre Cement Board,Mixed |
| Title to Land | Freehold Strata |
| Floor | Type | Dimensions |
|---|---|---|
| Main | Living Room | 14'6 x 14'5 |
| Main | Dining Room | 11'3 x 10'1 |
| Main | Kitchen | 17'1 x 11'8 |
| Main | Family Room | 18' x 9'2 |
| Above | Master Bedroom | 15'2 x 13' |
| Above | Bedroom | 15'2 x 10'6 |
| Above | Bedroom | 12'8 x 10'4 |
| Above | Walk-In Closet | 7'10 x 4'9 |
| Below | Recreation Room | 18'1 x 12'5 |
| Below | Bedroom | 12'7 x 8'4 |
| Floor | Ensuite | Pieces |
|---|---|---|
| Main | N | 2 |
| Above | Y | 5 |
| Above | N | 4 |
| Below | N | 4 |
Similar Listings
Listed By: RE/MAX Austin Kay Realty
Disclaimer: The data relating to real estate on this web site comes in part from the MLS Reciprocity program of the Real Estate Board of Greater Vancouver or the Fraser Valley Real Estate Board. Real estate listings held by participating real estate firms are marked with the MLS Reciprocity logo and detailed information about the listing includes the name of the listing agent. This representation is based in whole or part on data generated by the Real Estate Board of Greater Vancouver or the Fraser Valley Real Estate Board which assumes no responsibility for its accuracy. The materials contained on this page may not be reproduced without the express written consent of the Real Estate Board of Greater Vancouver or the Fraser Valley Real Estate Board.
Disclaimer: The data relating to real estate on this web site comes in part from the MLS Reciprocity program of the Real Estate Board of Greater Vancouver or the Fraser Valley Real Estate Board. Real estate listings held by participating real estate firms are marked with the MLS Reciprocity logo and detailed information about the listing includes the name of the listing agent. This representation is based in whole or part on data generated by the Real Estate Board of Greater Vancouver or the Fraser Valley Real Estate Board which assumes no responsibility for its accuracy. The materials contained on this page may not be reproduced without the express written consent of the Real Estate Board of Greater Vancouver or the Fraser Valley Real Estate Board.













































